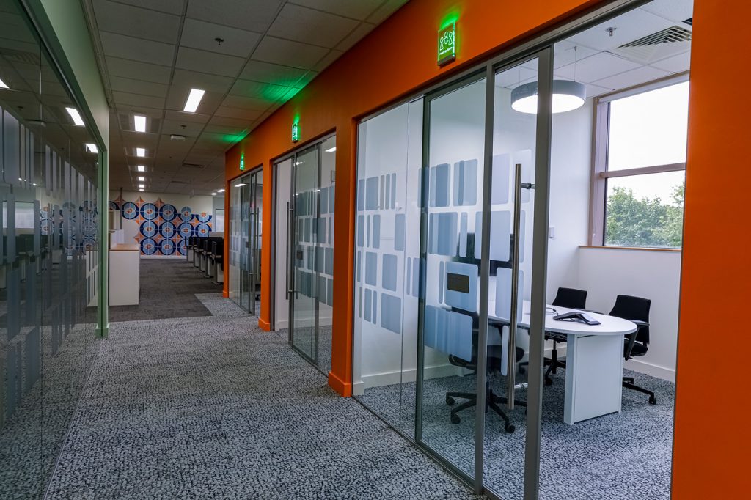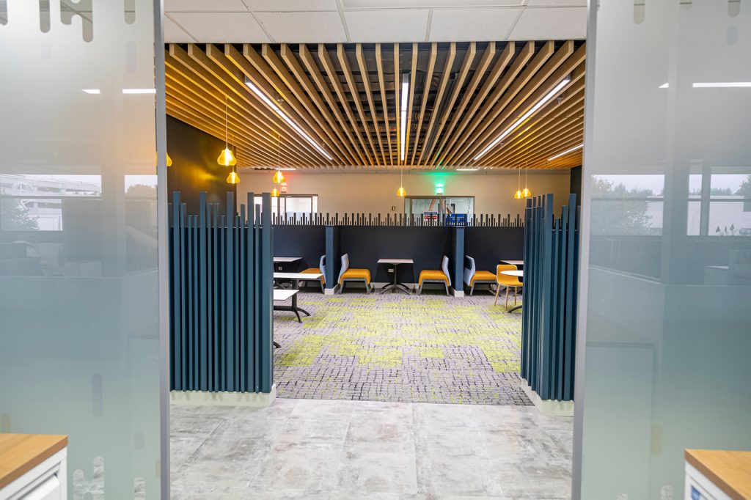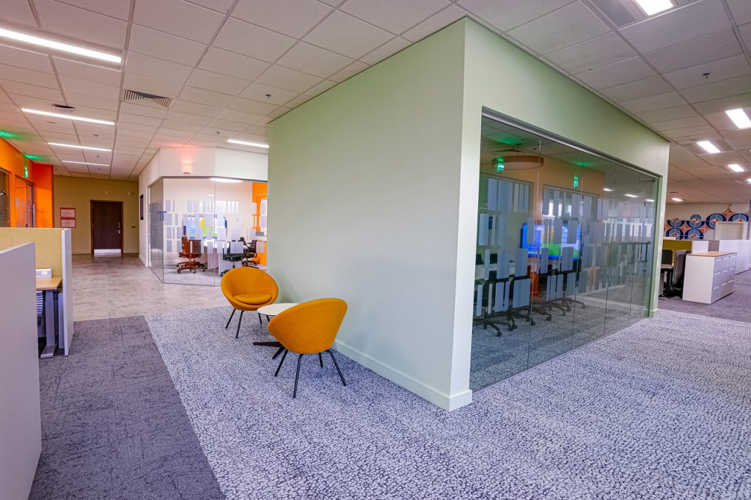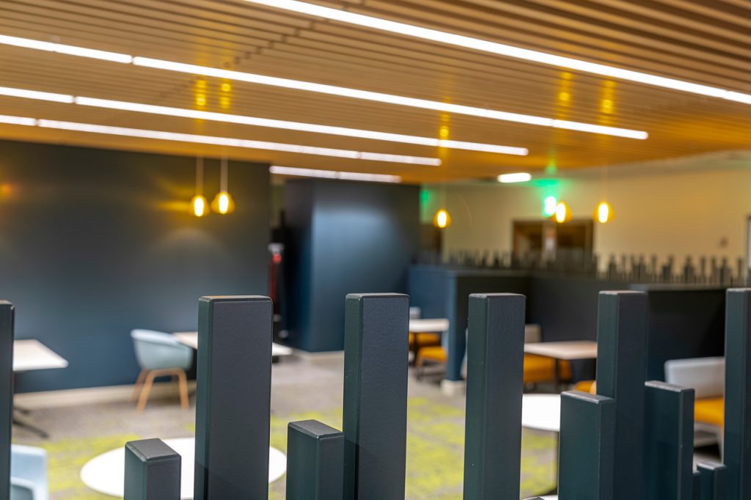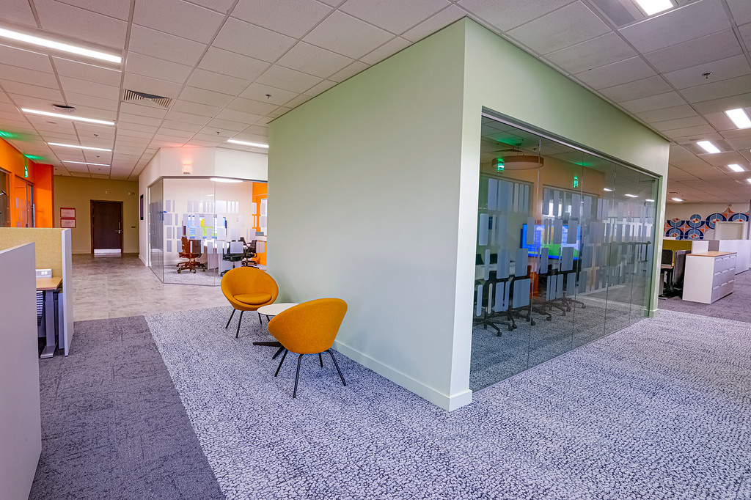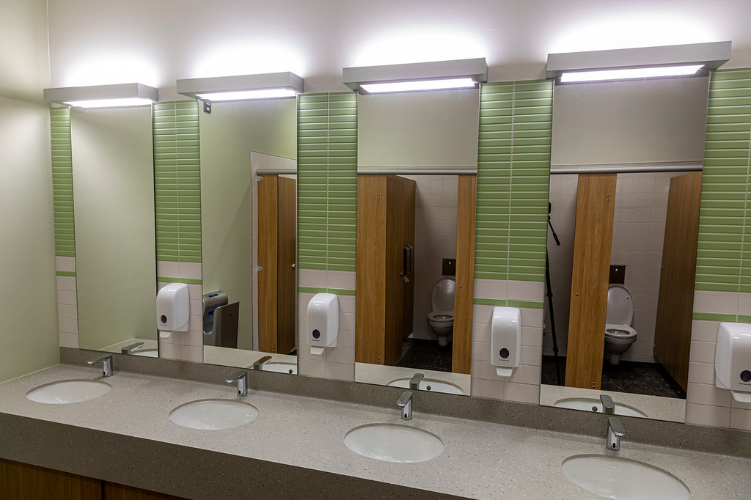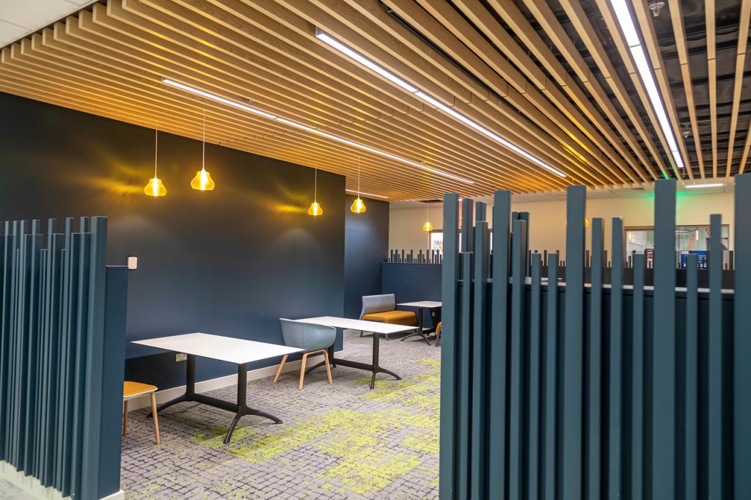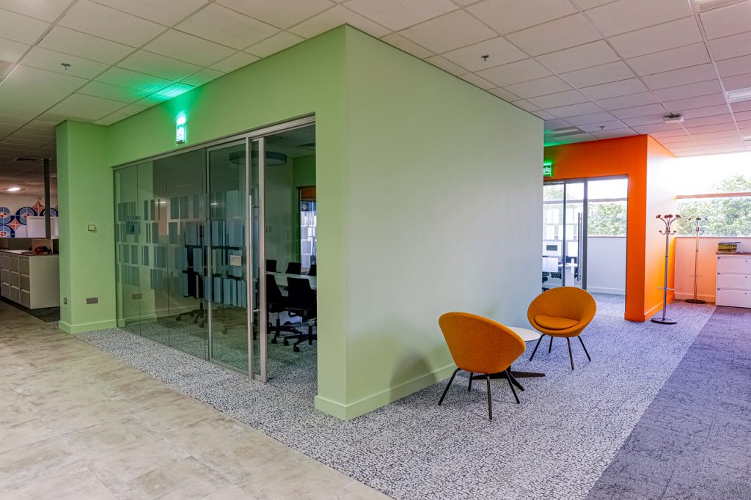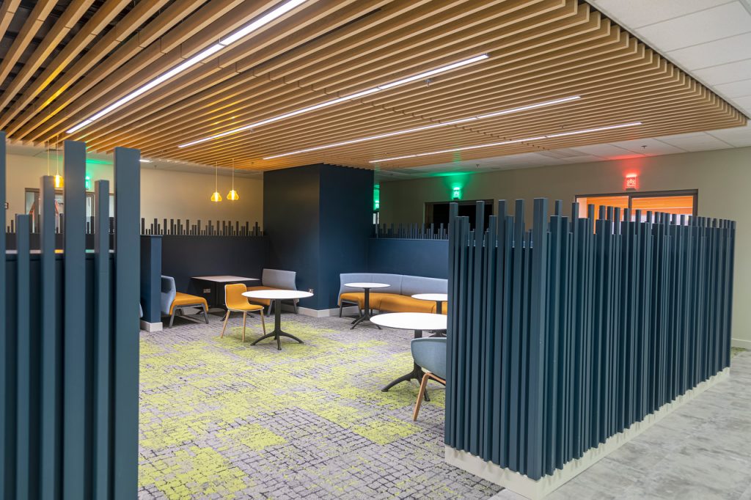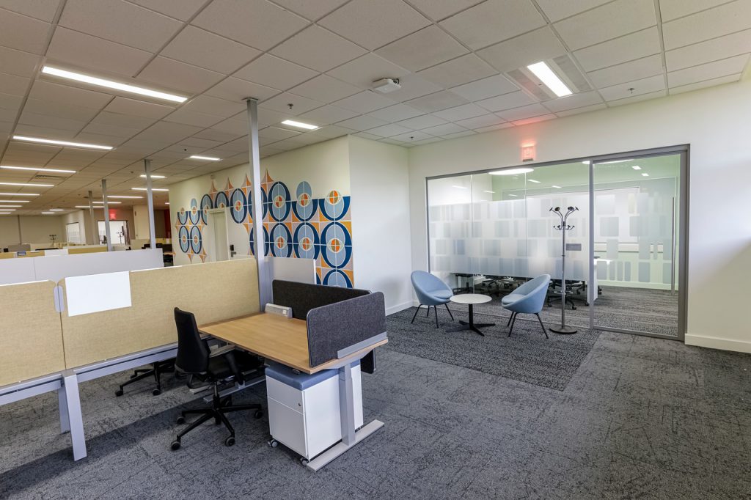Scope of Works:
- Demolition of stud walls
- Removal of all floor covering
- Removal of selected ceilings
- Installation of fire and acoustic stud walls
- Alterations to existing suspended ceilings
- Carpentry and joinery work to include- fitted kitchen units, feature ceiling, wall panelling, skirting & architrave, Doors.
- Painting and decorating
- Installation of acoustic panelling & bump rails
- Install of porcelain tiling, carpet and vinyl floors
Project Details:
Client: Confidential
Design Team: Confidential
Value: €2.5 million
Size: 50,000ft2

